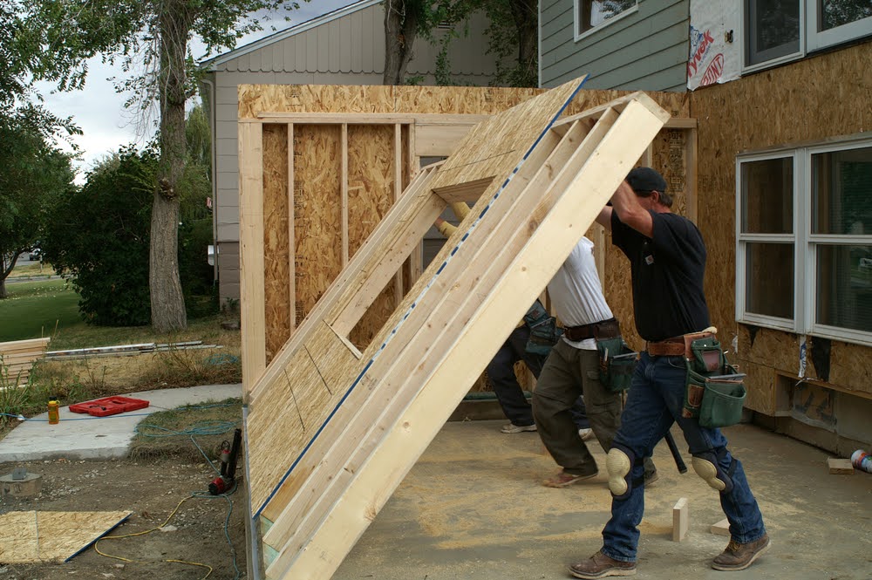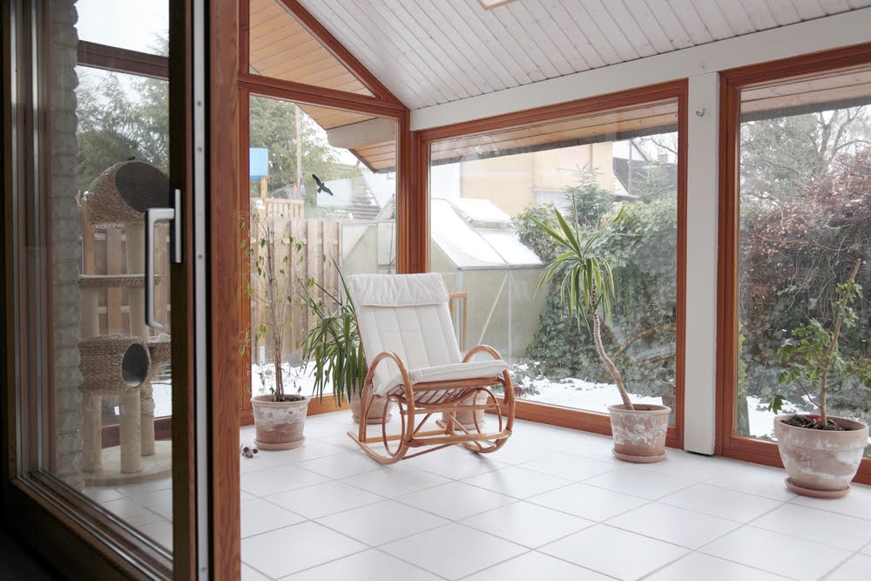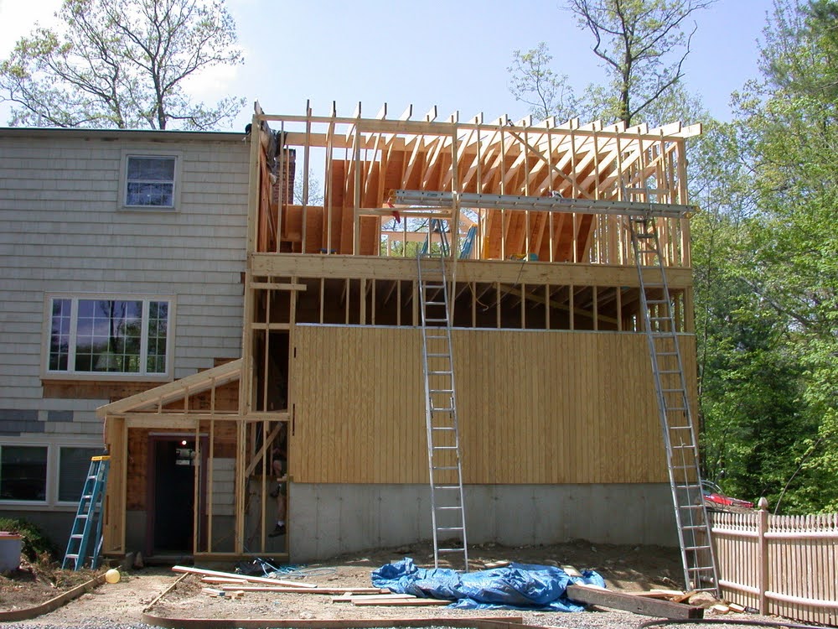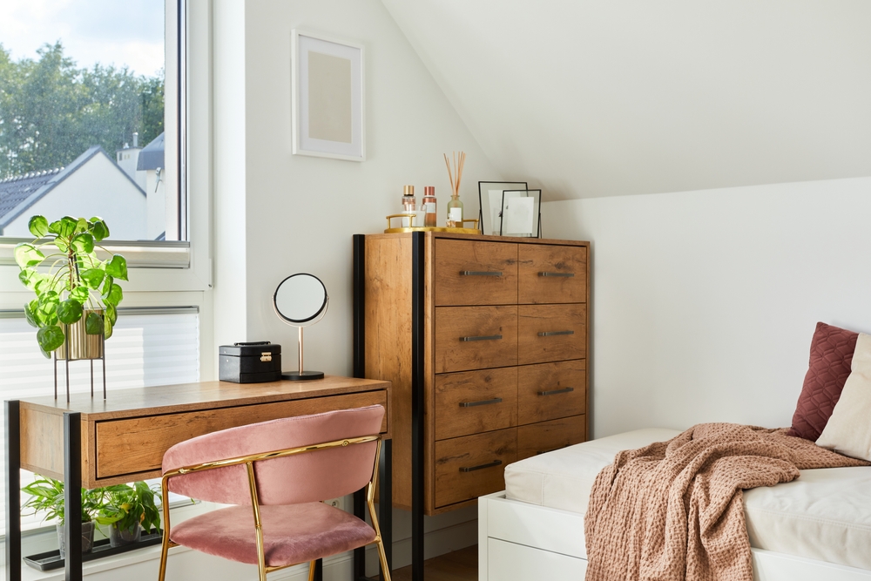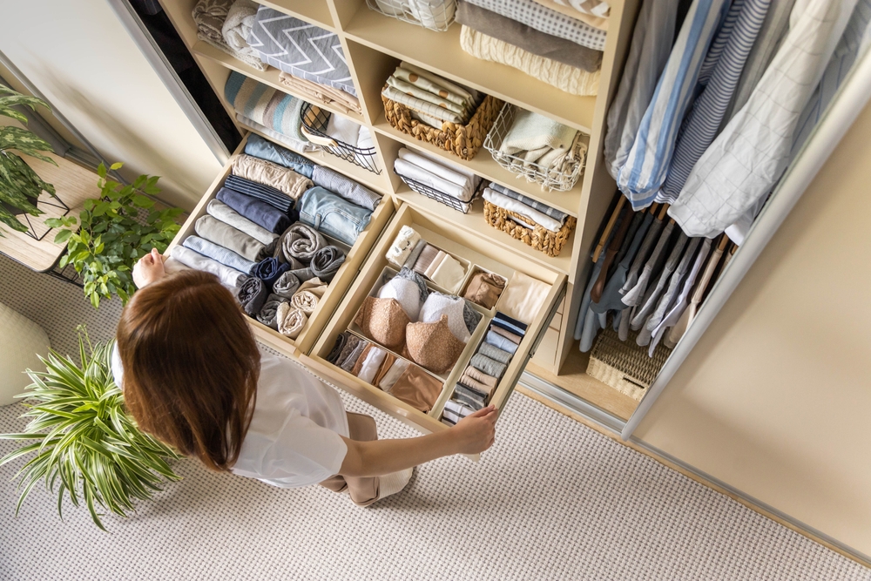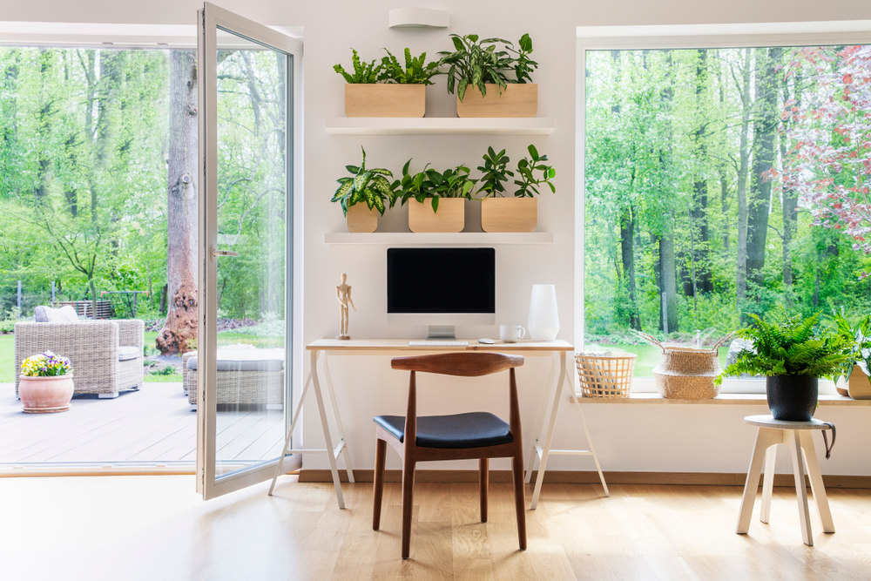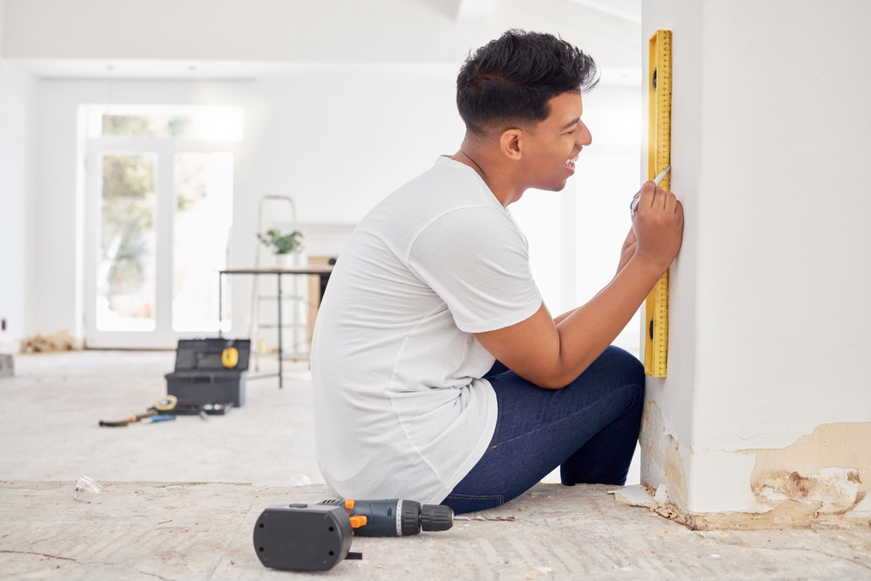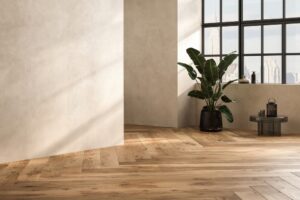There’s something undeniably appealing about having a little extra space. Not just for storing the bikes or holiday decorations, but for real, usable living space—something that adds value, flexibility, and maybe even a little peace of mind.
One smart way homeowners are making that happen? Building an ADU (Accessory Dwelling Unit).
Whether it’s tucked in your backyard, over your garage, or converted from your basement, an ADU isn’t just a trend—it’s a practical move for a wide range of homeowners.
Let’s walk through five key reasons folks across California are seriously considering adding an ADU to their property—and why it might just be the smartest home upgrade you’ll ever make.
1. Rental Income That Practically Pays for Itself
Let’s start with the obvious: extra income.
One of the biggest benefits of home additions like ADUs is the ability to generate rental income—whether long-term or short-term (yes, we’re looking at you, Airbnb enthusiasts).
With housing demand higher than ever and rents climbing steadily in many parts of the state, having a legal, self-contained rental unit on your property can offer consistent monthly income that helps offset your mortgage—or pays it entirely.
And here’s the thing: it’s not just about extra money. It’s also about financial flexibility. That income can give you breathing room to save, travel, or invest elsewhere.
For homeowners nearing retirement, it can also mean an income stream that keeps flowing even after the paychecks stop.
2. A Thoughtful Solution for Multigenerational Living
California isn’t cheap. And with the cost of living rising across the board, more families are choosing to live together—grandparents, parents, grown kids, and sometimes everyone in between.
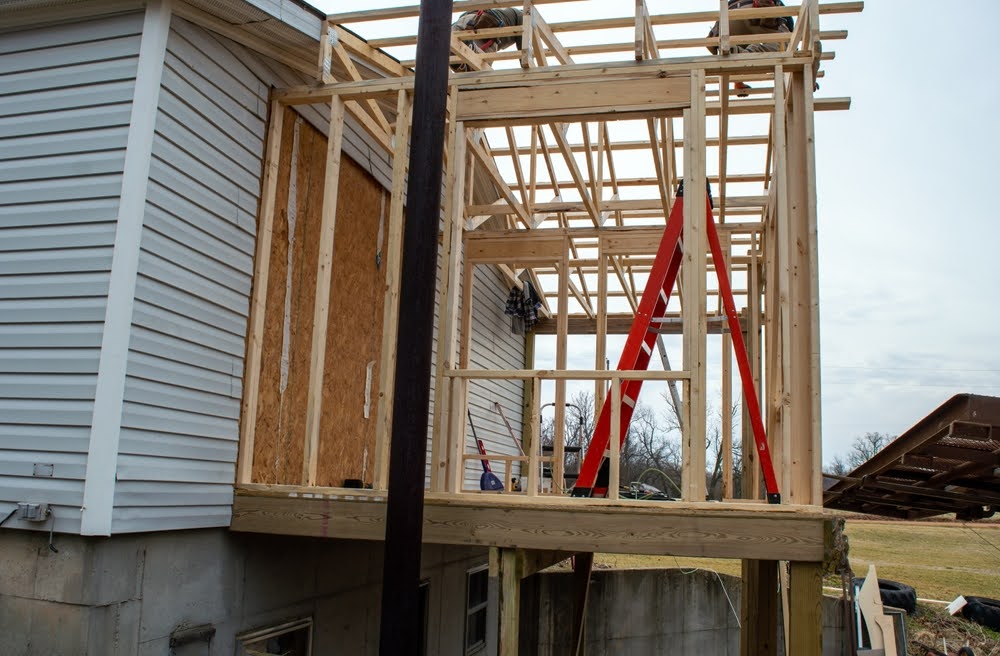
ADUs offer a way to bring loved ones closer without stepping on each other’s toes.
Think about it: Grandma gets her own quiet space with a kitchen, a bathroom, and enough privacy to feel independent, but she’s still steps away when she needs a hand.
The same goes for adult children who are just starting out or coming home to regroup.
Instead of cramming into the spare bedroom or crashing on the couch, they get a dignified place to call their own, right on your property.
Sure, there are some things you can do to maximize your small space, but that can only take you so far. Building an accessory dwelling unit isn’t just a smart solution; it’s a personal one.
It turns your property into a true family compound, one that can grow and flex with your needs over time.
3. Boosting Property Value Without Losing Yard Space
Adding square footage usually means expanding your home, which often involves tearing into existing structures (remodeling your whole house from the ground up, basically) or giving up precious backyard space.
But ADUs let you build next to or above what you already have.
That means you can add real, functional square footage—without sacrificing the play area, garden, or barbecue zone you already love.
And here’s where it gets interesting: homes with ADUs are fetching significantly higher prices on the market. Buyers see the flexibility, the income potential, and the long-term value. They’re not just buying a house—they’re buying an opportunity.
If resale is even a thought in the back of your mind, an ADU is more than just your regular home improvement project. It’s a strategic investment.
4. Flexible Use That Grows With You
Today’s home office. Tomorrow’s guest suite. Next year’s artist studio. The beauty of an ADU lies in its versatility. It can be whatever you need it to be, whenever you need it.
Some homeowners start off using it as a quiet workspace, especially with the remote work boom still going strong. Others use it as a private guest house that makes holidays or long visits way more comfortable (and peaceful, let’s be honest).
Down the line, it might become a space for caregivers, teenagers who want a little independence, or a short-term rental when you’re ready for a little side hustle.
When you think about it, building an ADU is less about adding space and more about adding possibility. It future-proofs your property in a way few other upgrades can.
5. Helping Solve California’s Housing Crunch (While Benefiting Yourself)
Let’s zoom out for a second. California’s housing crisis isn’t a newsflash—it’s been building for years.
Local and state governments have started pushing for ADU construction because it’s one of the most efficient ways to create more housing without bulldozing neighborhoods or building massive complexes.
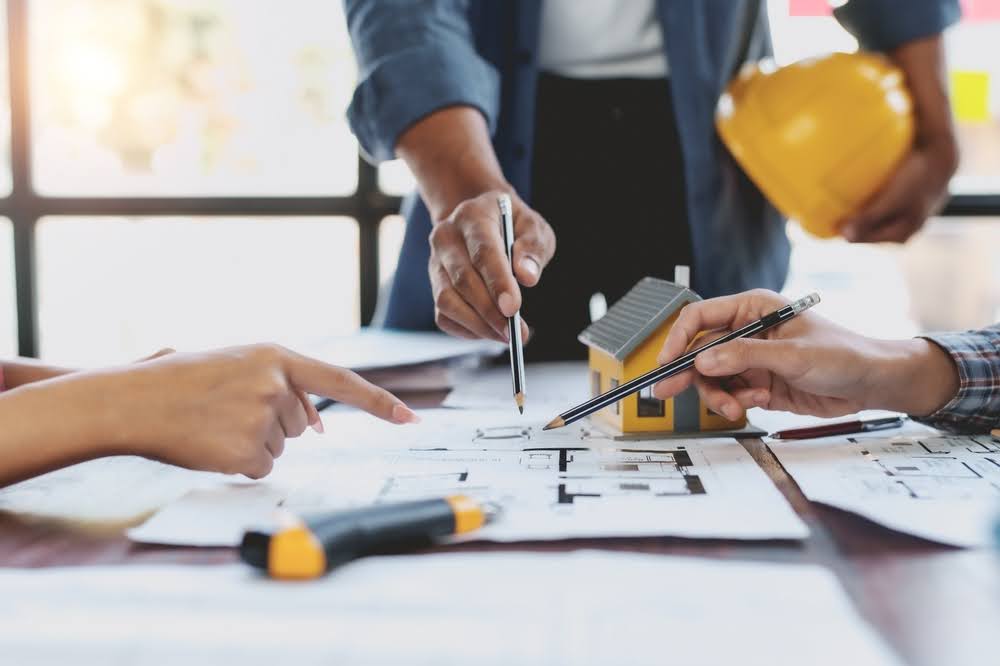
By adding an ADU to your property, you’re not just helping yourself—you’re actively participating in a broader solution.
And guess what? The state is on your side. Laws have been updated to streamline approvals, reduce fees, and make construction easier than ever.
So yeah, while you’re getting the benefits of space, income, and flexibility, you’re also doing your part to create more accessible, affordable housing in your community. That’s a win-win if we’ve ever seen one.
Ready to Build? Here’s What to Keep in Mind
Of course, adding an ADU isn’t something you do on a whim.
You’ll need to check your local zoning laws, work through a design that complements your existing home, account for utility tie-ins and essential gas work, and get serious about choosing a contractor who knows what they’re doing.
This is where expertise, communication, and trust come into play. You’ll want someone who understands the technical side of building an ADU and gets the emotional side—the why behind your decision.
Maybe it’s family, maybe it’s finances, maybe it’s both. Either way, your builder should be as committed to the outcome as you are.
Let’s Build Something That Works for You
At Baron Contracting, we don’t just build buildings—we are a trusted general contractor from San Mateo with years of experience in building spaces that work for real people and real lives.
If you’re considering building an ADU, we’re here to help you bring that vision to life, one thoughtful detail at a time.
Whether you’re planning for family, income, or future flexibility, our team can walk you through every step—from design and permitting to construction and finishing touches.
Contact us today to discuss how an ADU can serve you, your home, and your future.

